
MAY 7, 2025
Find your new home in The Grove Frisco.
After months of preparation and anticipation, Brookfield Residential homes are now available in The Grove Frisco, and buyers are loving the two-story great rooms, thoughtful layouts, and special details. Now is the perfect time to come tour the brand new model and prototype homes, meet Chris and Carliss, and find the floor plan that fits your lifestyle.
These homes are truly magnificent. Here’s a sample of what you’ll find:
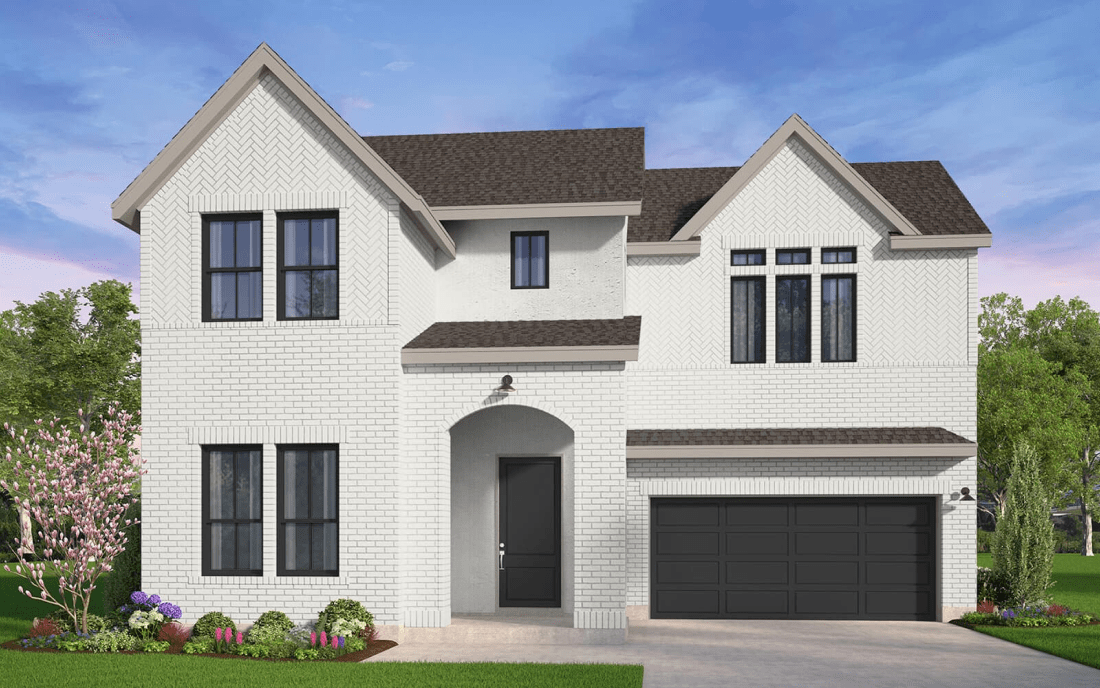
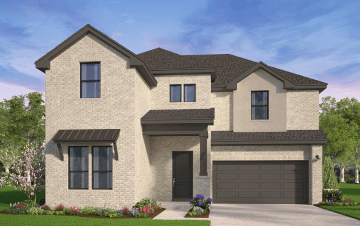
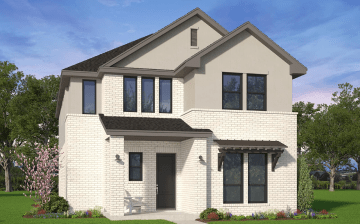
These are just a few highlights — come for a visit and explore the homes for yourself. Our model homes are open daily. If you have any additional questions, please don’t hesitate to reach out — we’re excited to help you on your home journey.
APRIL 9, 2025
Come Explore Our Homes
Big news: Brookfield Residential homes are now open for sales in The Grove Frisco! You’re welcome to come tour the brand new model and prototype homes, meet Chris and Carliss, and find the floor plan that fits your lifestyle, all in Frisco’s finest master-planned community.
You’ll find luxurious finishes and options throughout these homes, including standard features such as:
Design & Finish
Kitchen Solutions
Spa Experience
Energy & Comfort
Technology
myCommand Connected Home package includes the following items in a plan-specific layout (see Sales for details):
These are just a few highlights — explore the comprehensive lists for our 40-foot homes and 55-foot homes. Or even better, come for a visit and explore the homes for yourself. We can’t wait to help you in your home journey! If you have any additional questions, please don’t hesitate to reach out — I’m happy to help in any way I can.
MARCH 14, 2025
Model Homes Opening April 12, 2025
We can’t wait to open our model doors to you on April 12, 2025. To quote one of our real estate partners, these new floor plans offer “the perfect blend of luxury, cozy, and practical.” And with beautiful interiors designed by the team at Pacific Dimensions, these model homes are sure to wow. Here’s a preview:
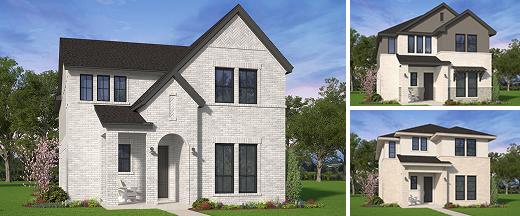
Live large in the Linfield.
With a bright and airy two-story great room, the Linfield is the perfect home for living and entertaining. You’ll love:
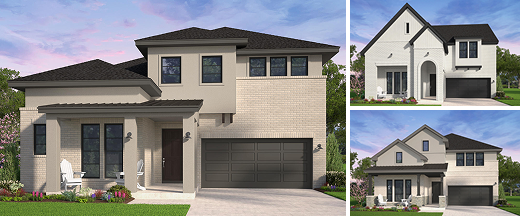
The Denison makes a big impression.
The Denison’s two-story open-concept great room is awash in natural light and open to the bedrooms above, as well as to the second floor game room. You’ll love:
These are just two of our eleven amazing floor plans – we can’t wait for you to experience them all! If you have any additional questions, please don’t hesitate to reach out — I’m happy to help in any way I can. Also, please follow us on Facebook and Instagram for the latest news and updates.
JANUARY 23, 2025
Floor Plans Designed for the Way You Live
We’re excited to share the first overview of the floor plans designed exclusively for The Grove Frisco.
These homes were planned with your needs in mind — our team did extensive research, meeting with current and prospective homeowners, real estate agents, builders, vendors, and more to develop a full array of homes with flexible options such as multi-generational suites, upstairs utility rooms, game and media rooms, and more. All of the homes are two stories, and include at least one study/office in addition to the bedrooms. We’ll have floor plan renderings coming soon, but in the meantime, here’s an overview of what you can expect. You also can get more details on each floor plan here.
40-Foot Homes with Rear-Alley Access
55-Foot Homes with Front & Side Garages
If you have any additional questions, please don’t hesitate to reach out — I’m happy to help in any way I can. Also, please follow us on Facebook and Instagram for the latest news and updates. More details will be coming soon; we can’t wait to see how you make these homes yours.
JANUARY 7, 2025
Thank you so much for your interest in Brookfield Residential at The Grove Frisco.
While this is our first entry into the Dallas market, Brookfield Residential has been building homes and communities since 1956, and we’re proud to be part of the fifth largest real estate development company in North America.
Two new model homes will open in The Grove Frisco in early 2025, representing two collections of traditional single-family homes. Brookfield Residential is known for homes with grand entry foyers, open living areas, and thoughtful details throughout, backed by a friendly team of sales and construction professionals that supports homebuyers throughout the entire experience.
One home collection here at The Grove Frisco will be built on 40-foot homesites and a second will be built on 55-foot homesites. Both will be located in the eagerly awaited new phases north of Main Street, which will feature additional parks, trails, and added amenities.
We'll have more information soon! If you have any additional questions, please don’t hesitate to reach out — I’m happy to help in any way I can. Also, please follow us on Facebook and Instagram for the latest news and updates. We can't wait to get to know you and support you in your new home journey.
Pricing (including monthly pricing), dimensions, and square footage are approximate and provided for informational purposes only. Certain prices reflect selections applied to the room shown, and may or may not apply to other areas or rooms shown throughout the home. Availability (including the availability of construction materials and homes), designs, specifications, dimensions, square footage, features, prices, financing, terms, incentives, materials, amenities, and options may vary, may not be available, and are subject to change without notice or obligation. For example, front windows and porches may vary with elevation, and room measurements may be shown from the inside face of drywall. All photos, renderings, and other depictions are for illustration purposes only and may include elements that are for display purposes only. Brookfield Residential does not discriminate against any class of persons protected by federal, state, local, or provincial law. Models and lifestyle photos do not reflect racial or ethnic preference. Certain properties in certain jurisdictions have age restrictions for residents. No information or material on our site is an offer to sell a unit or real property and, in certain jurisdictions, an offer can only be made after filing a disclosure statement. Contact a local Brookfield Residential representative for more details.
© 2025 Brookfield Residential Properties ULC. All rights reserved. No permission or license is granted to reproduce any image, information, or design.
