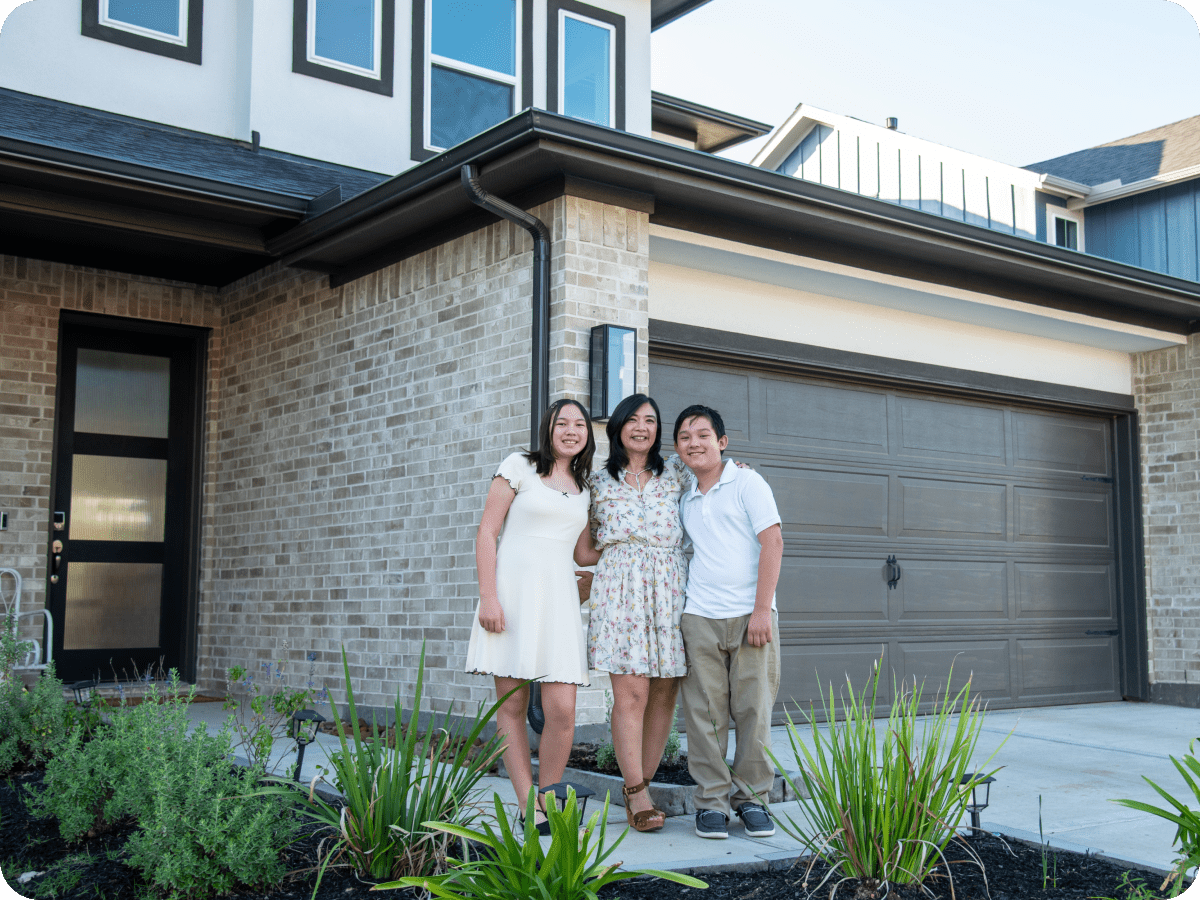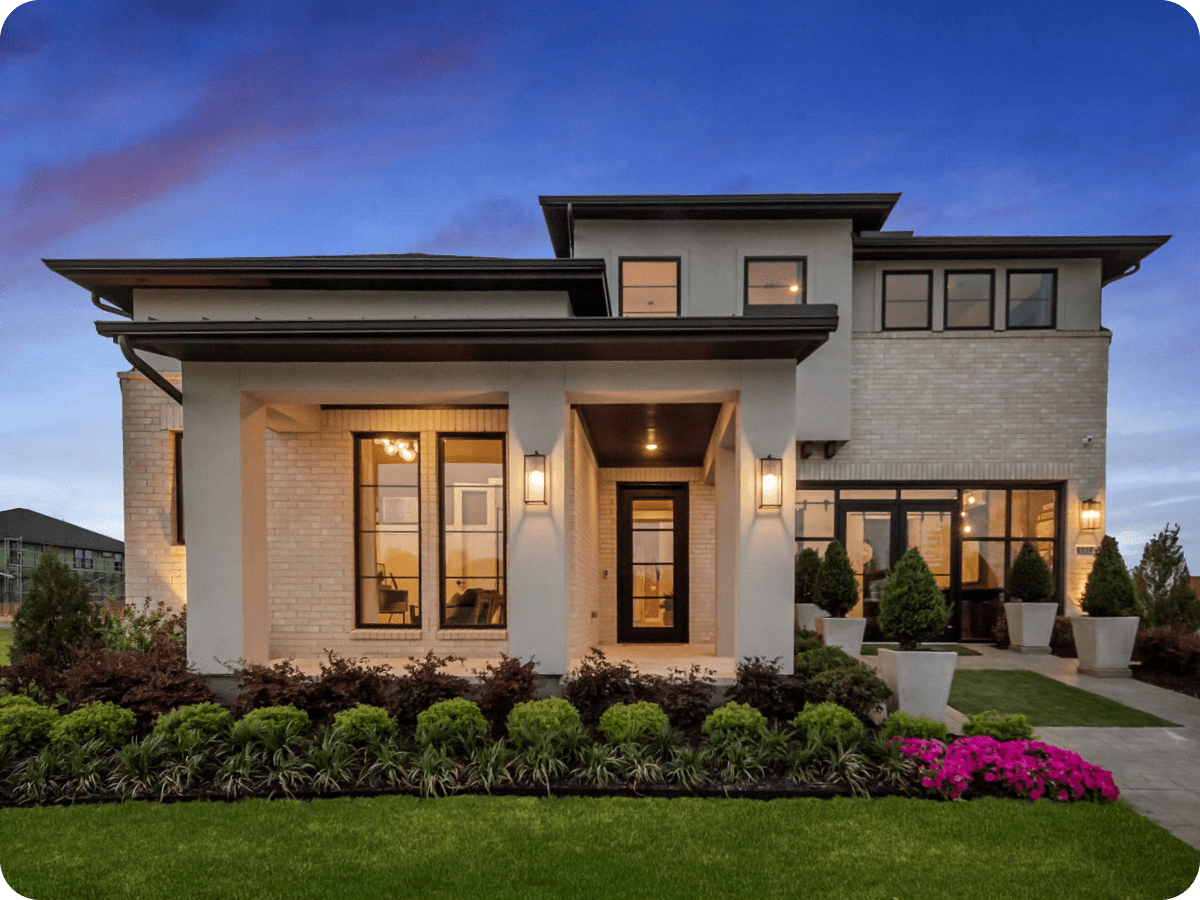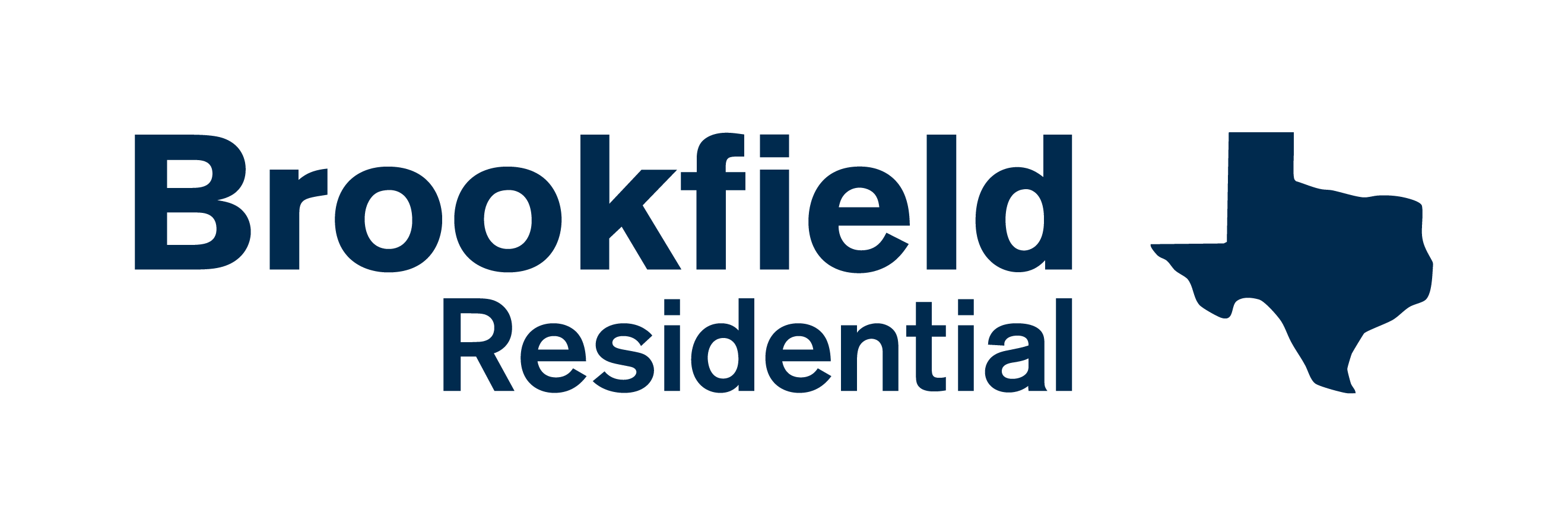We’ve put together this digital home hub to help you find more information about our homes in The Grove Frisco, all in one place. Dive in below for details on:



Homes are listed from lowest to highest square footage.

Homes are listed from lowest to highest square footage.

Our 55’ Traditional collection includes gracious options that make living and entertaining a dream, such as magnificent two-story great rooms, flex rooms, mud rooms, media & game rooms, and more.

Our 40’ Traditional collection is designed for the way families live, with features including bright entryways, light-filled two-story great rooms, elegant front porches, and flexible loft spaces.

With heritage trees, resort-style pools, miles of trails, and creative parks, The Grove Frisco is a haven for family living. And with top-rated schools in the award-winning Frisco ISD, it’s the perfect place to put down roots.
View Brochure ➔
When you get pre-approval through our affiliated partner BRP Home Mortgage, you’ll find our simplified home loan process offers a smarter and quicker way of getting pre-qualified.
View Brochure ➔Pricing (including monthly pricing), dimensions, and square footage are approximate and provided for informational purposes only. Certain prices reflect selections applied to the room shown, and may or may not apply to other areas or rooms shown throughout the home. Availability (including the availability of construction materials and homes), designs, specifications, dimensions, square footage, features, prices, financing, terms, incentives, materials, amenities, and options may vary, may not be available, and are subject to change without notice or obligation. For example, front windows and porches may vary with elevation, and room measurements may be shown from the inside face of drywall. All photos, renderings, and other depictions are for illustration purposes only and may include elements that are for display purposes only. Brookfield Residential does not discriminate against any class of persons protected by federal, state, local, or provincial law. Models and lifestyle photos do not reflect racial or ethnic preference. Certain properties in certain jurisdictions have age restrictions for residents. No information or material on our site is an offer to sell a unit or real property and, in certain jurisdictions, an offer can only be made after filing a disclosure statement. Contact a local Brookfield Residential representative for more details.
© 2025 Brookfield Residential Properties ULC. All rights reserved. No permission or license is granted to reproduce any image, information, or design.
